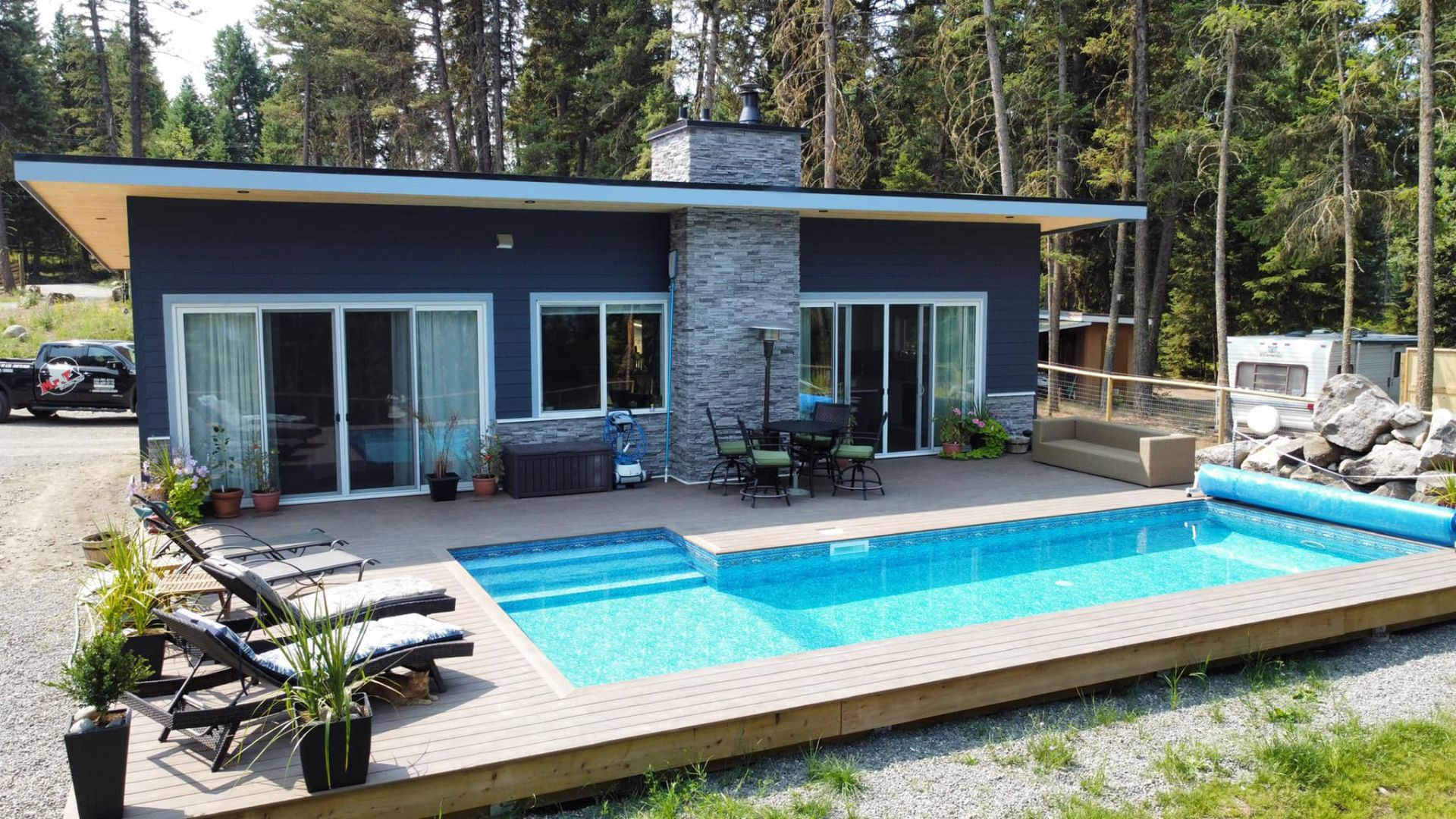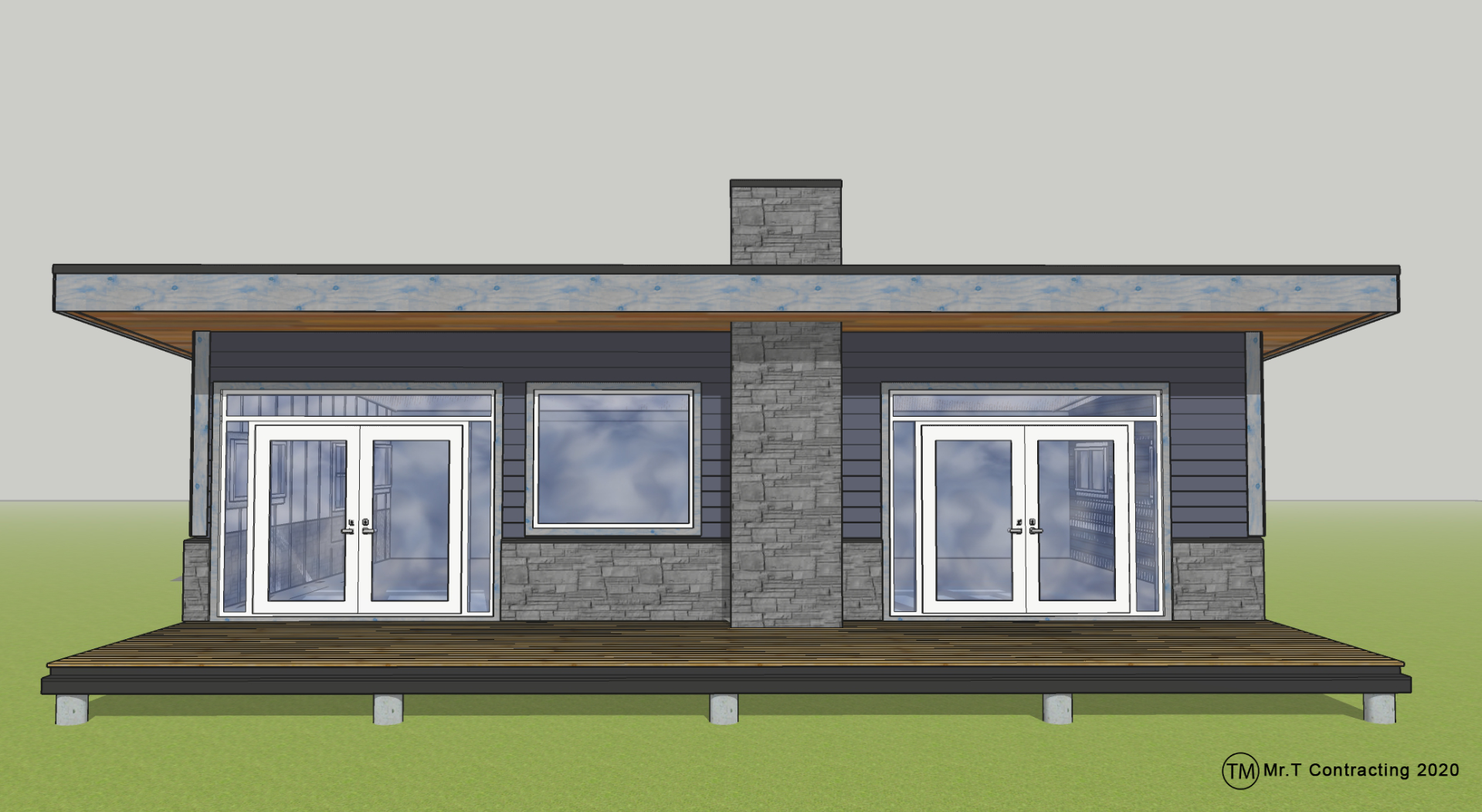
Affordable Living | You Dream it, We Build it
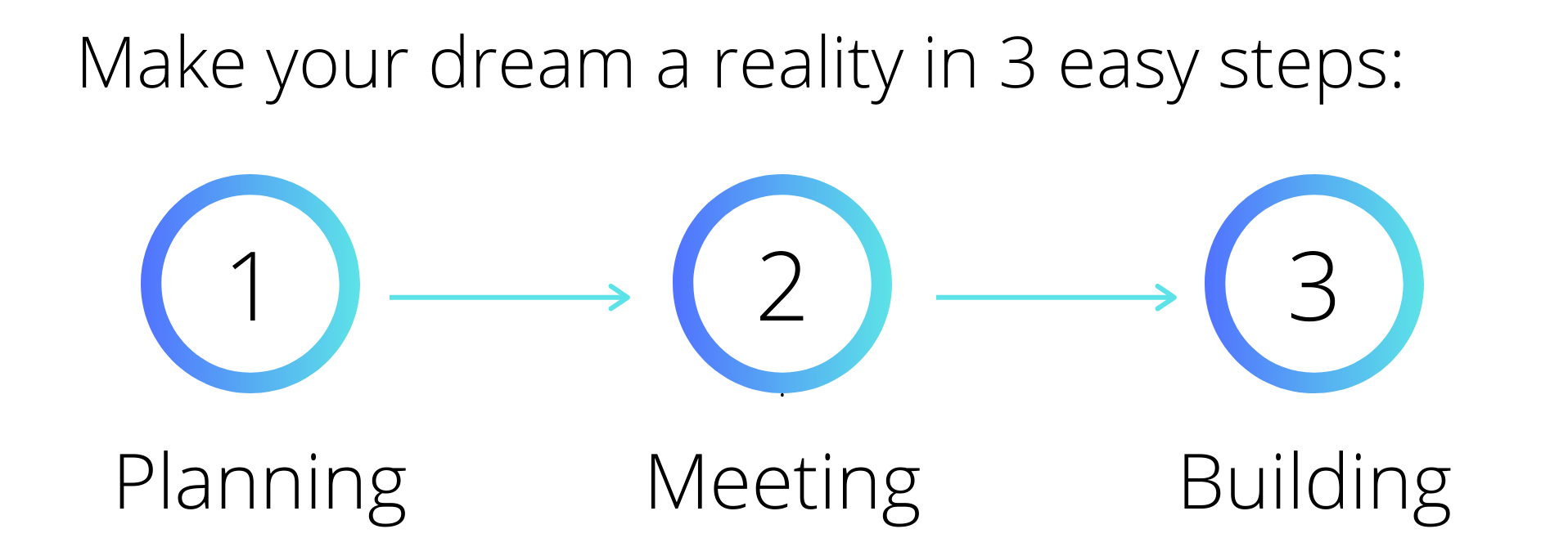
- Choose your customizable floor plan
- Available in 1|2| 3+ Bedrooms
- Rancher Style, 1 Level - No Stairs!
- Available in 2 story
- Know your Budget
- Pick all your material and colours
- Go over your floor plan to make sure it is suitable for you and your family
- Discuss all electrical and mechanical
- Go over any questions and concerns you may have
- Prepare Building site
- We guide you through the building process
- Turn your vision into reality
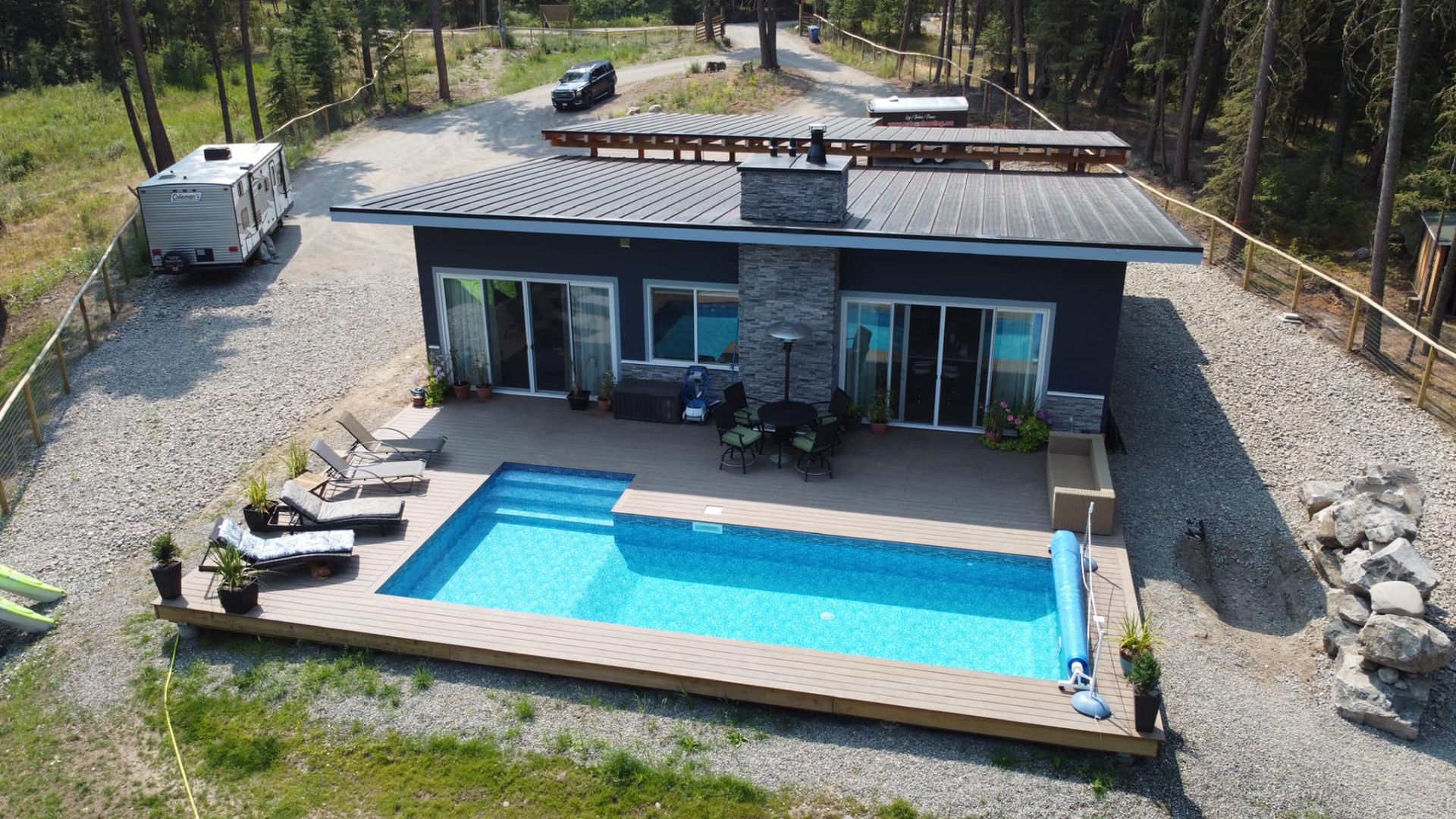
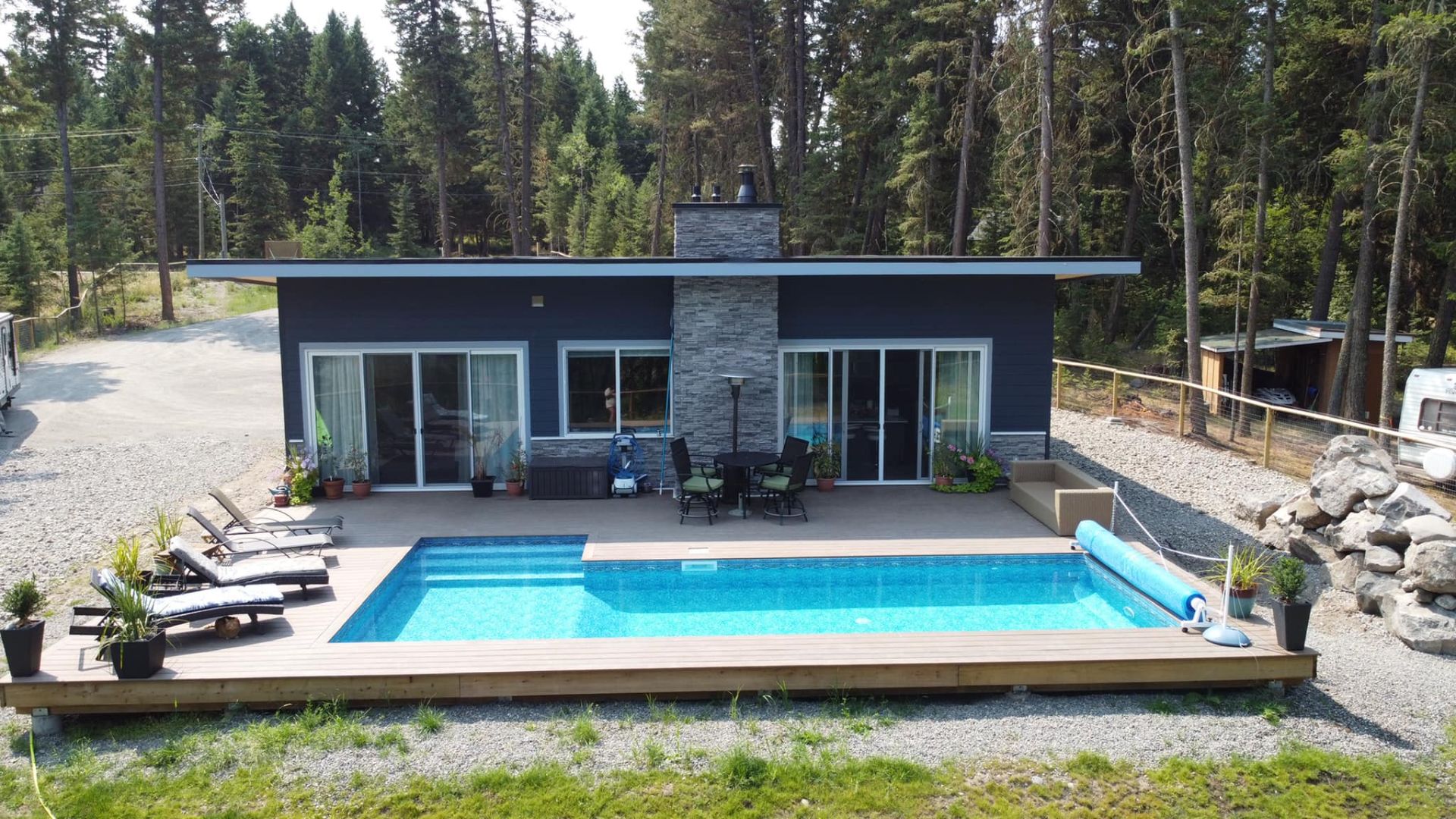
Freemantle Home “Sabine” Compact Living in Modern Style
Basic Model:
- 2 Bedroom, 2 bath - one level | Wheelchair friendly home
- Total finished living area 1320 sq ft open concept living space with Kitchen
- Master Suite, Guest bedroom, guest bathroom with utility room
- Exterior finish includes:
- Smart Trim
- Cultured ledgered stone / Vinyl Siding
- 4 foot heated crawlspace
- AWW high energy efficient windows & doors ( vinyl )
- Interior finishing includes:
- Kitchen - Standard cabinets with laminate countertop
- Flooring - Durable Vinyl Plank
- Rough in plumbing - 5’ x 4’ fiberglass walk in shower, 5’ tub w surrounding,
- All Moen Faucets
- Pine wood Tongue and Groove ceiling
- Environment friendly interior Paint
- 8 - 10 foot high ceilings
- Travelers 2-5-10 New Home Warranty
- Energy Efficient Home - HRV system | Electrical Heating
- Home is complete turn key and move in ready
- Show Home available to view by appointment in 108 Mile
Luxury Model with High end finishes:
- Hardie Siding
- Roxul Stone Wood Insulation
- High quality Thomasville Kitchen Cabinets with quartz countertop
- Stainless Steel Appliances - Stove/30” Fridge/dishwasher/Hood
- Tiled ensuite 5’ x 4’ walk in shower
- Tiled 5 foot tub
- Solid Wood Interior Doors
- Insulated interior walls
- High end plumping - American Standard | Moen Fixtures | Maxx bathtub
Add ons available:
- Deck
- Carport / Single or double Garage
- Land Clearing
- Septic and Well service
- Air Forced Heating
2 Bedroom Floor Plan Sample:
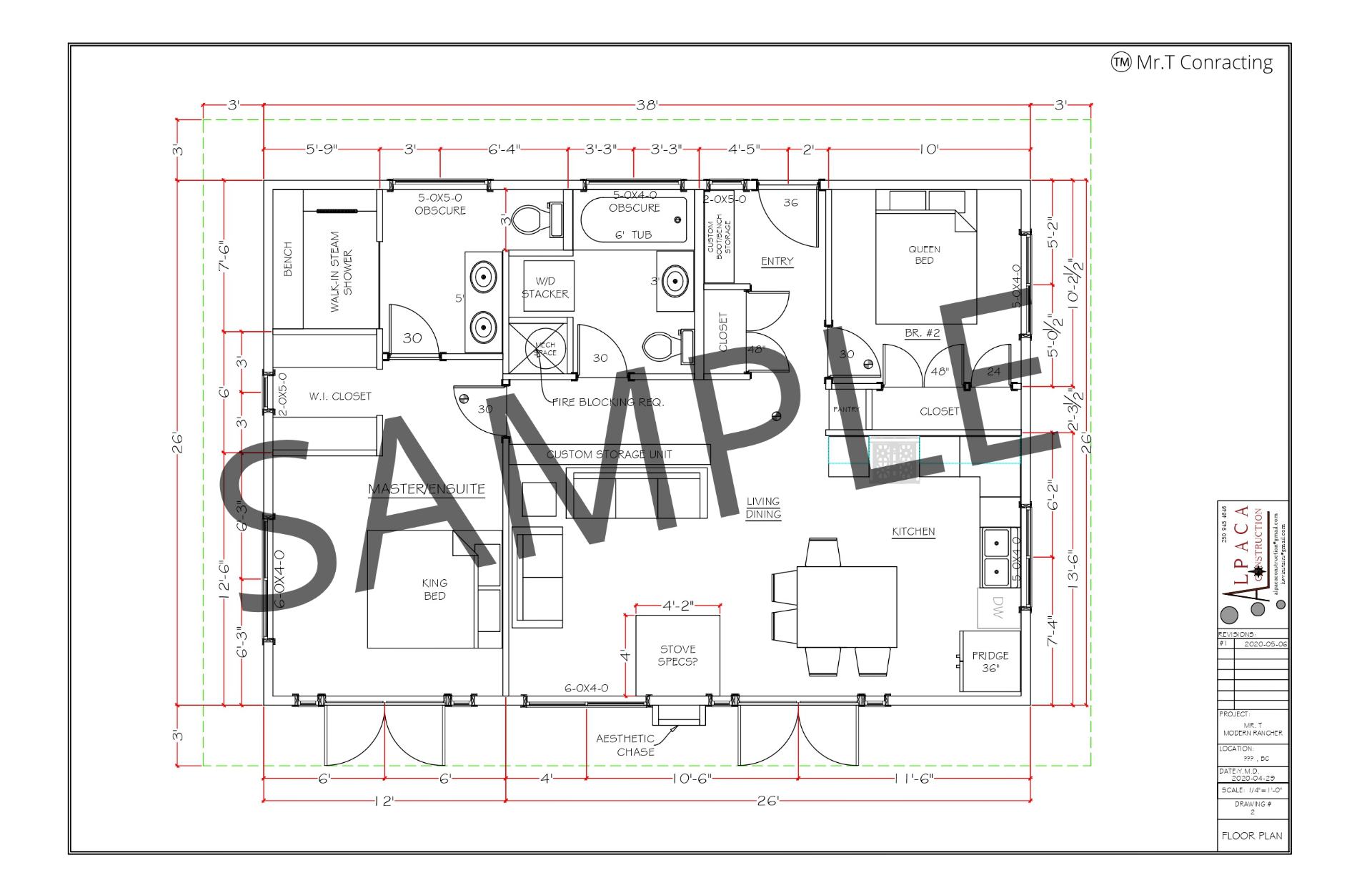
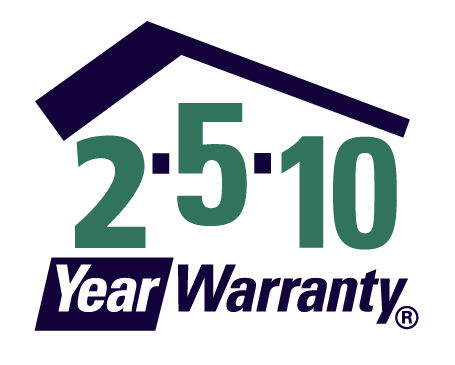


Interior:
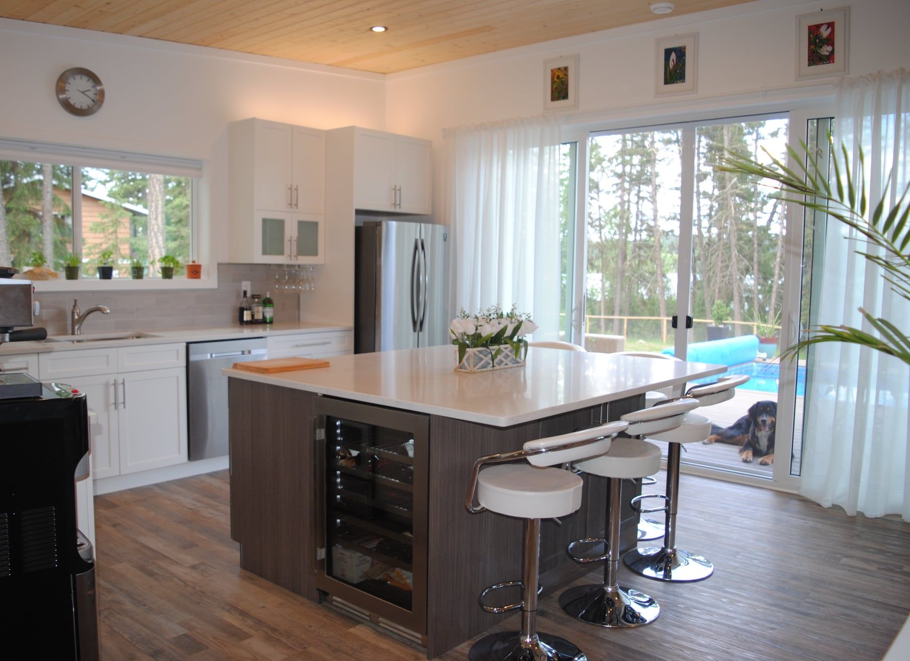
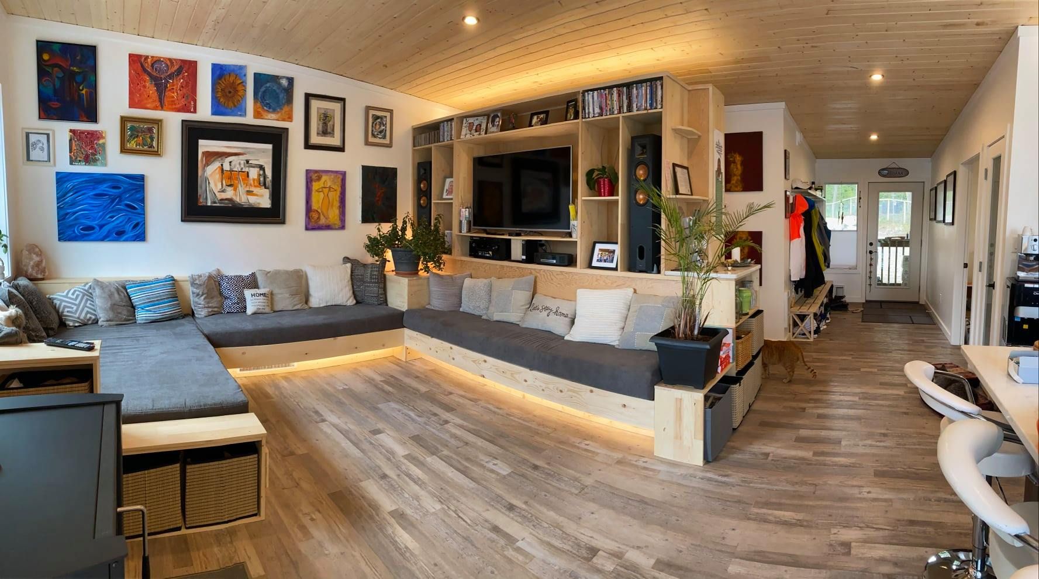

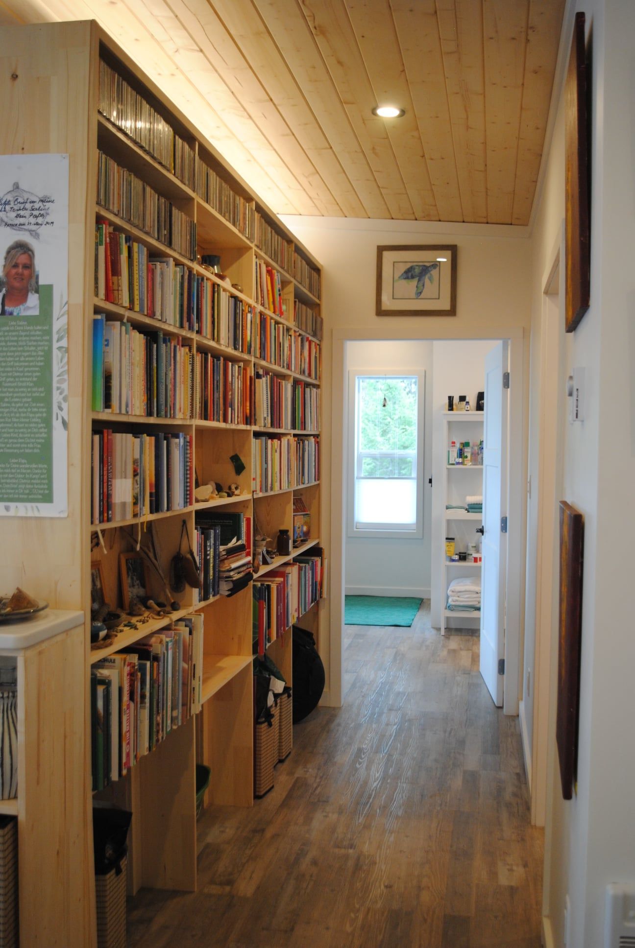
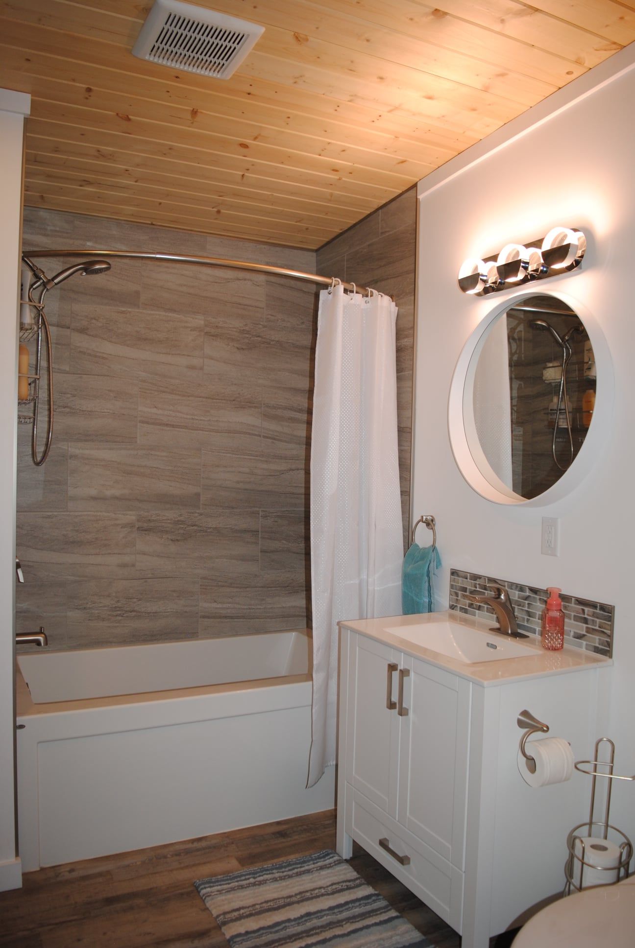
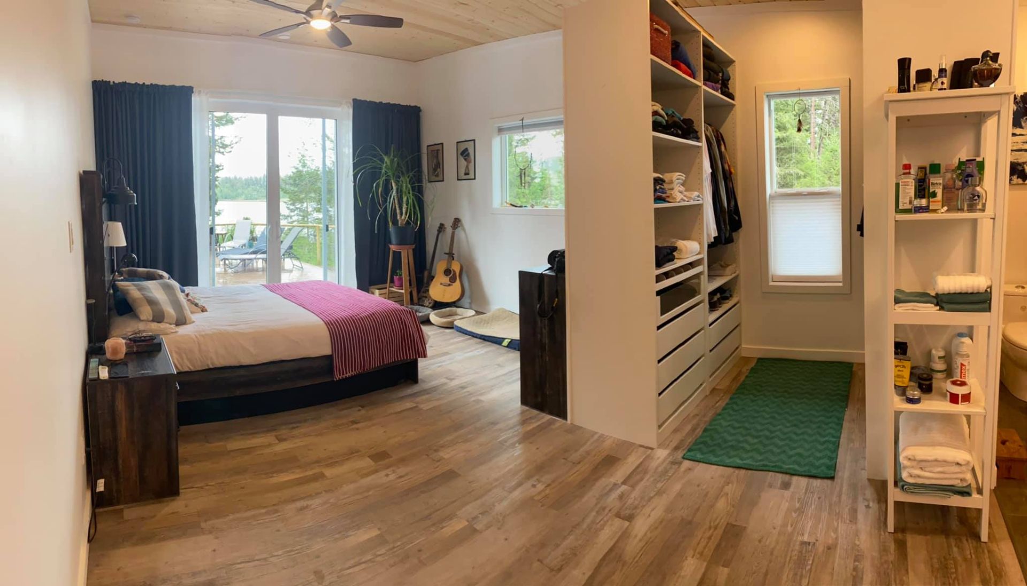
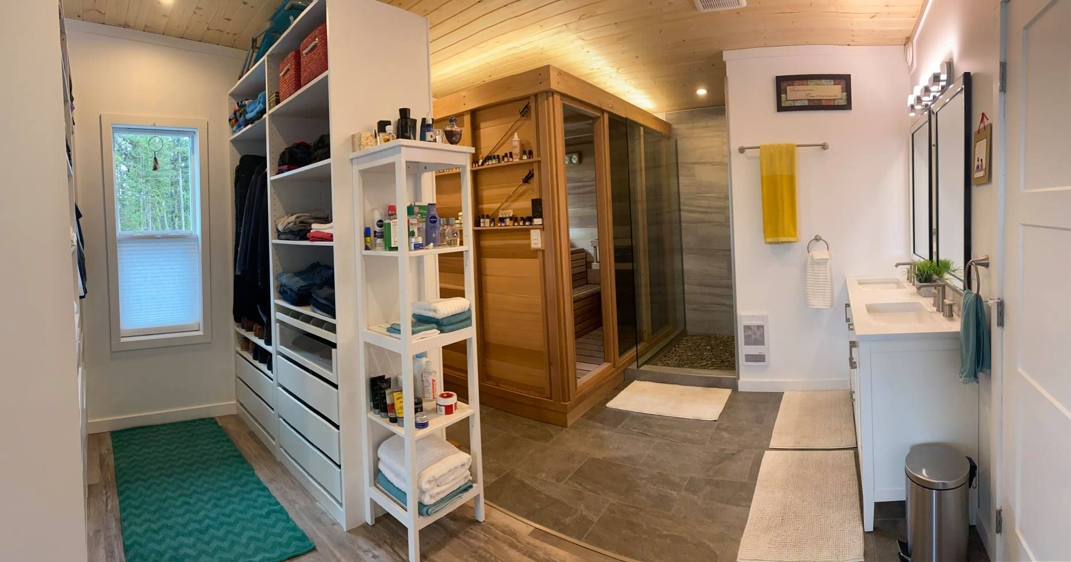
Exterior:


